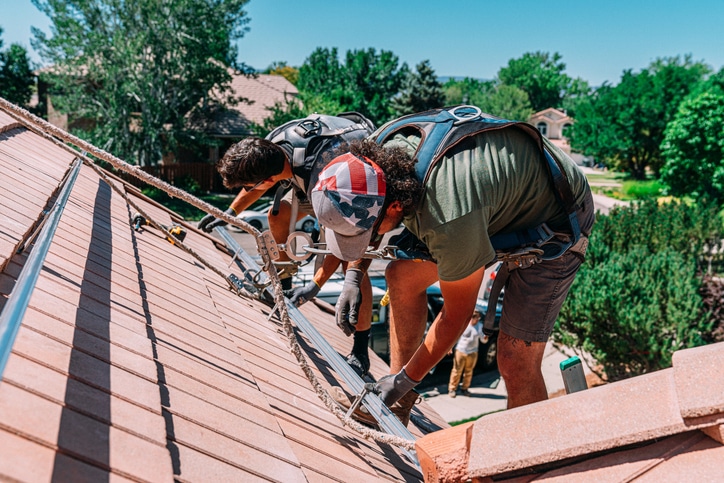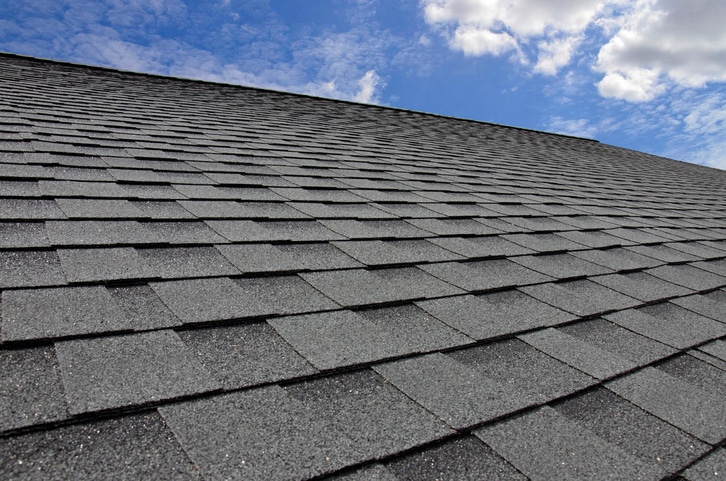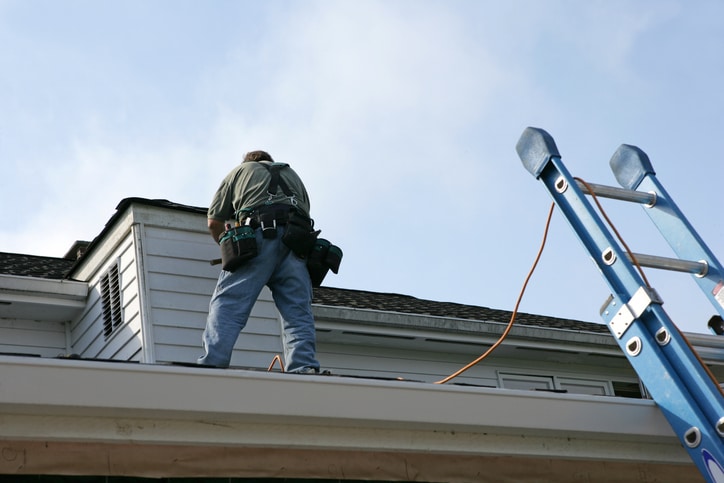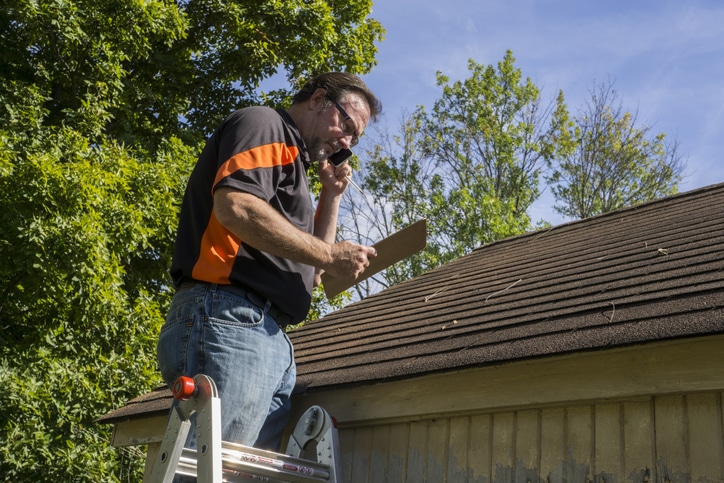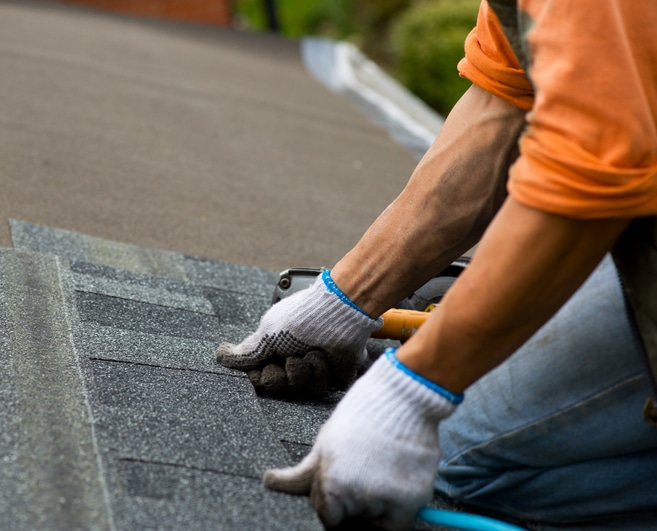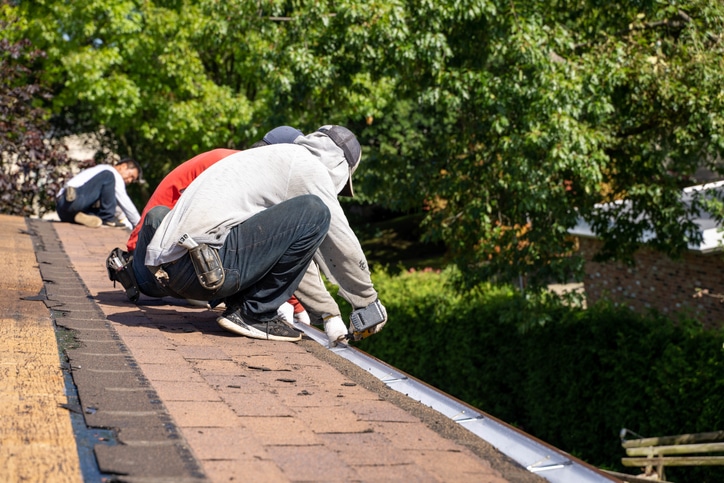Roof ventilation is an often-overlooked feature responsible for your home’s stable temperature, energy efficiency, and sound structure.
Its primary purpose is to control air movement in and out of your attic space.
How does roof ventilation work?
Attic ventilation design involves balancing air intake and outtake using exhaust vents. Intake vents in your soffits or eaves allow fresh air to flow into your attic.
Exhaust vents, usually found at the roof ridge gap or gable ends, release warm, moist air back into the environment and out of your attic.
This constant airflow in and out of your attic helps regulate temperature and humidity levels.
Why is roof ventilation important?
Moisture prevention: Good ventilation removes excess moisture from your attic, preventing condensation, mold or mildew growth, and wood rot. All these issues can damage your health and your home’s structure.
Temperature regulation: Proper roof vents remove extreme heat in the summer, helping your home maintain its energy efficiency. They also prevent ice dams from building in the winter by maintaining a consistent attic temperature.
Indoor air quality: Good indoor air quality is important to prevent severe respiratory issues. Proper ventilation eliminates potential mold growth by preventing excess moisture from building up in your attic.
Roof lifespan: A well-ventilated attic prevents your roof from experiencing premature aging from excess heat, moisture, and ice buildup.
Signs of poor roof ventilation
Interior signs like mold, mildew, water stains, musty odors, and condensation on your windows.
Exterior signs include ice dams on your roof, damaged shingles, and excess heat in your attic.
Attic signs are damp or wet insulation, wood rot, or condensation on your roof decking.
Any of these signs can indicate that you need to address your roof’s ventilation system.
How much ventilation do you need?
A general guideline is to have one square foot of ventilation for every 150 square feet of attic floor space. Variables include attic size, climate, and roof pitch.
The main goal should be a balanced intake and exhaust outtake for the perfect ventilation system.
Types of roof vents
- Soffit vents: This type of vent is located in the eaves to allow airflow into the attic.
- Ridge vents: These vents are installed along the rooftop ridge to allow a continuous path for warm air to escape.
- Turbine vents: These vents are powered by wind to increase the amount of airflow in and out of your attic.
- Gable vents: Located at each end of your house at the gable is another standard roof vent.
- Box vents: Vents installed on your roof’s actual surface.
Southern National Roofing advises that the best roof ventilation system for your home depends on your roof’s design, the size of your home, the climate, and local building codes.
It is always wise to consult with a professional roofing company to discuss your needs. A qualified contractor can save you time and money by helping you understand the best ventilation options for your home.

